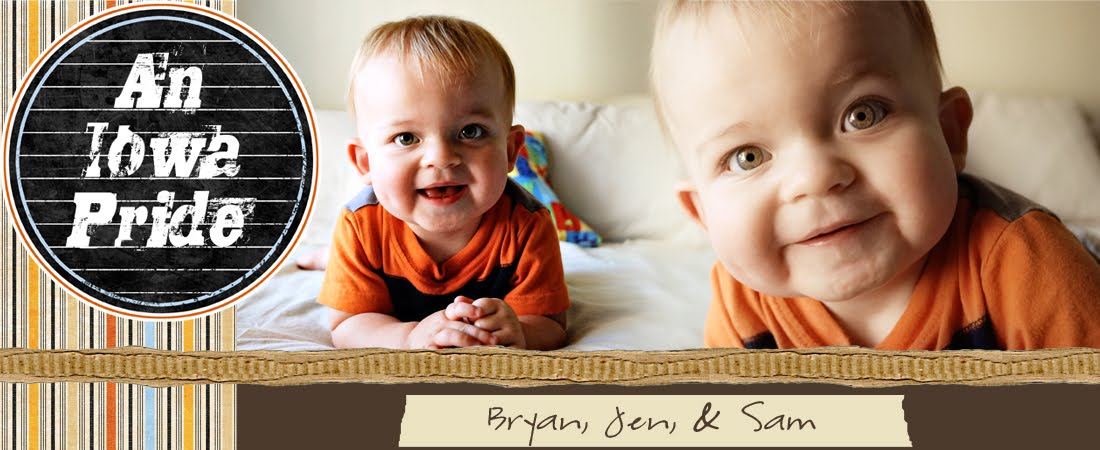 |
| Sam's room |
 |
| Campbell's room |
 |
| kid's bathroom |
 |
| looking at the front entryway- Campbell's new kitchen is still out there temporarily |
 |
| living room |
 |
| looking into the dining room |
 |
| we're ready for spring! |
 |
| master |
 |
| master bath |
 |
| our closet- keeping the kids everyday clothes in here too while I do all the clothing work- LOVE it! |
 |
| frozen and waiting to be played on! |
 |
| mudroom- another FAVORITE space for sure! |
 |
| pantry |
 |
| kitchen |
 |
| pantry and mudroom |
 |
| loving the unfinished basement! |
 |
| two future bedrooms with daylight windows (school stuff and guest room currently) |
 |
| future bathroom (with the boxes) and under the stairs storage/play |
 |
| finally all of our junk under one roof! |









3 comments:
I love it Jen! Especially the kitchen.
Love, love love it!!!
love it, Jenny! Especially the bedroom colors :) Thanks for sharing!
Post a Comment